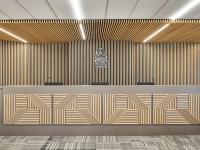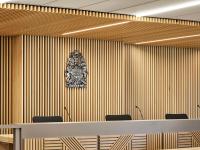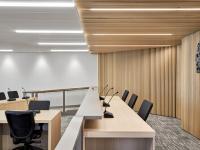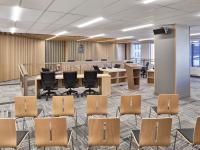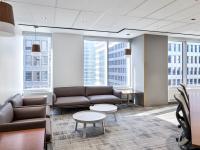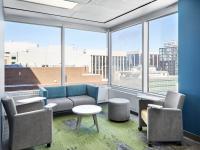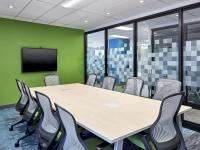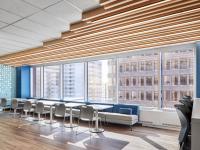By continuing to use our site, you consent to the processing of cookies, user data (location information, type and version of the OS, the type and version of the browser, the type of device and the resolution of its screen, the source of where the user came from, from which site or for what advertisement, language OS and Browser, which pages are opened and to which buttons the user presses, ip-address) for the purpose of site functioning, retargeting and statistical surveys and reviews. If you do not want your data to be processed, please leave the site.
Project Overview
We design a lot of office spaces. Sometimes they come with unique non-office areas. The important work done by the Patented Medicine Prices Review Board (PMPRB) requires a Hearing Room and all the necessary supporting spaces that go with it.
Judicial spaces, such as Court Rooms and Hearing Rooms, are steeped in history and decorum. To tie this space to the past, and at the same time, bring it into the present, LWG developed a modern colour palette and architectural vocabulary that includes linear wood elements. These elements also carry over into the connected office space.
Clean lines, bright, open spaces and refreshing colours are what we see, but behind these beautiful spaces is an acoustically engineered facility. The nature of the work done in this facility demanded a high level of sound proofing to ensure the confidentiality of all parties would be assured.



